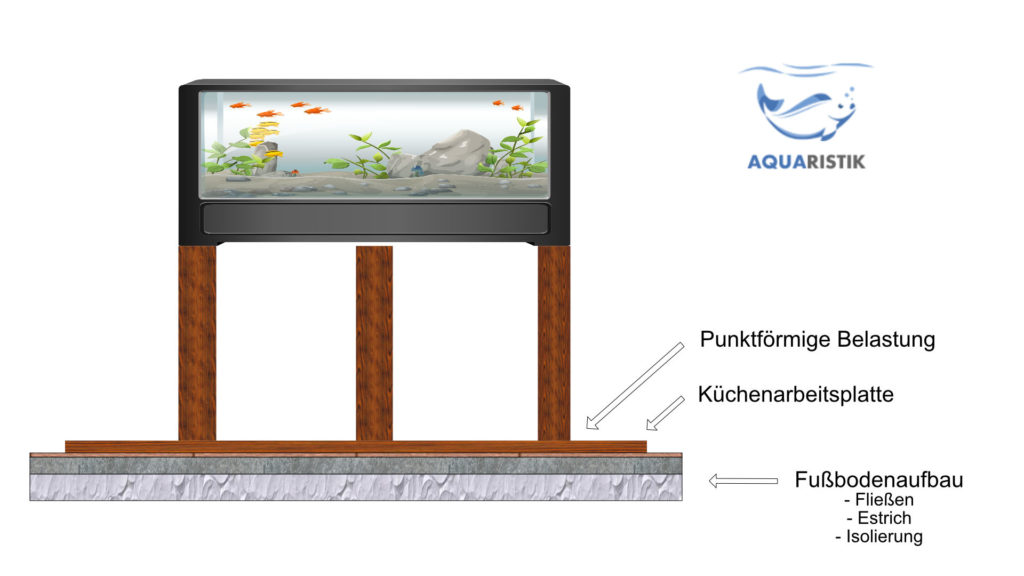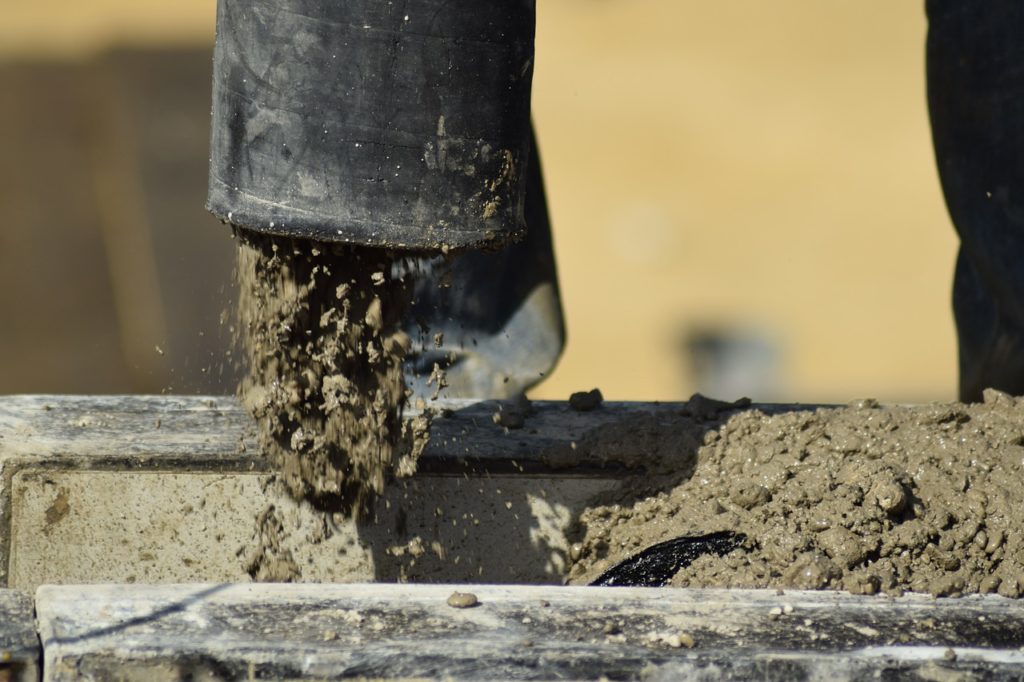Table of Contents

What does the usual floor structure look like?
Let's look at a conventional one first floor construction at. We are assuming a solidly built house or a rental apartment, which is more recently built. Of course you have to check this individually, because there can be significant differences, especially in terms of thickness and layers. Nevertheless, this should serve as a guide.
On a massive Concrete ceiling the piping of the heating and the water pipes is usually carried out. These are not laid in a concrete ceiling, but are mounted on it. As a rule, these are also isolated. The insulation of the floor then comes on and around these pipes. Usually here either Styrofoam or perlite taken. Perlite everywhere where you have to pour out gaps. On this insulation layer / Styrofoam layer / insulating layer, which can be up to 20 cm thick, there is a film and an edge strip made of plastic / foam along the wheel. The screed is then poured over it, provided it is a flowing screed. Screeds come in different types and compositions. In addition to the composite screed, there is also the floating floor as described here. With bonded screed there is a connection to the actual load-bearing layer. These do not exist with the floating screed.

There are also combinations like Calcium sulphate screed, cement screed, magnesia screed, synthetic resin screed or even the Mastic asphalt screed. On top of this screed comes the Flooring, such as tiles, cork or wooden floors or also PVC and carpets. If you left out the screed and insulation, the floor would simply be too cold. In addition, this structure is also chosen for footfall noise reasons. The piping for any underfloor heating can also be installed under the screed. In individual cases, the electrical installation can also be accommodated there. Normally, however, this has been inserted into the concrete ceiling with the help of empty pipes. Let's summarize the possible layers again:
- Raw concrete ceiling (20-30 cm thick with reinforced concrete insert)
- Installation of heating pipes
- Installation of water pipes
- Any power cables in conduits
- Styrofoam layer / insulating layer (about 20 cm thick)
- Any underfloor heating pipes
- Foil PU / PVC
- foam edge strips
- Screed / flowing screed / hot asphalt etc. approx. 5 cm
- Depending on the type of screed, there is a minimum thickness, which starts at around 2 cm
- Cement screed should be at least 45 mm thick
Problem of screed construction
Once you have internalized this structure, you quickly identify the problems. Due to the quasi-floating storage of the screed, which has no connection to the solid wall or the direct concrete floor, there is also the problem of load-bearing capacity. In addition, there is also a rather yielding substructure. Styrofoam is very flexible, especially if it is not laid properly and has not been seasoned.
Surely one or the other has noticed cracked silicone joints in the bathroom, toilet or anywhere where tiles have been laid. This comes from a settlement of the floor. The screed can settle a little, especially after a few years. This is particularly noticeable in the edge area. In this area, too, the resilience is rather lower, since there is no surface load, but rather a point load. You can compare this to the giving way of an ice surface. The edge areas are also more at risk there.
Special cases Wooden ceilings, old houses and Co
Of course, there are many other types of floor construction. Nevertheless, the method described above seems to be the most common.
In prefab houses However, dry substances are also used today to avoid the drying time of the screed. There are various options for this plate systems which serve as the structure of the floor. In addition to impact sound protection, these also provide insulation. There is also screed gypsum fiber boards and other materials. However, there are also problems with the transfer of weight.
Another form of floor and ceiling are wooden ceilings, which are usually also called wooden beam ceilings. Here, an insulating layer and then a dry layer of panels are usually laid on a wooden beam construction. Of course, other conditions prevail here than on a screed or directly on a solid concrete ceiling.

How much weight can a blanket withstand?
The load-bearing capacity of a ceiling is measured in kilograms per square meter or simply kg/m². That's why the community-led approach always designed for one square meter and we then have to convert this to the area of the aquarium.
You have to be careful when setting general values, because this depends on many factors. As already described above from the construction of the ceiling. But the year of manufacture can also be decisive. Also the exact location. Nevertheless there is in the DIN 18560, which describes the screeds in the construction industry more precisely, some statements on the load classes or stress classes. Of course, these values depend heavily on the thickness of the screed layer. Here it is important to note that the screed is not the same thickness everywhere and can usually only be assumed to be an average thickness. The unevenness of the floor is also leveled out with the screed.
Guide value according to the standard: With a distributed load (even distribution of the load), you can assume around 250 to 300 kg per square meter.
What does a complete aquarium weigh?
Here we would like to refer to an article that calculates the exact weight of the aquarium. In our Calculation tool for aquarium weight, not only the pure pool is taken into account, but also the furnishings and everything else that goes with it. The glass and the base cabinet also weigh a lot.
Basically, one can assume that even a smaller aquarium with a capacity of 200 liters can quickly add up to more than 300 kg. Here again in short form what you should include:
- Aquarium empty weight
- Aquarium base cabinet
- Water content taking into account the filling level
- decorative items
- gravel and aquarium sand
- Technology (Filter, Heating)
- Lighting
Example calculation with a 200 liter aquarium
Now we want one Example calculate with a 200 liter aquarium, which weighs around 300 kg. The floor area is usually 100 x 50 cm, which corresponds to 0,5 m² in square meters. If you take the 300 kg load capacity of the guide value mentioned above, this would be 150 kg load capacity for half a square meter. So you would have problems with the 200 liter tank.
How can I increase the load / resilience of the floor?
Of course there are also some factors / Methods how to get the resilience of the floor and screed can increase.
Method 1: What kind of flooring is installed on it?
If you have tiled floors on the screed, the load capacity increases enormously. Here it still plays a role how big and how strong the tiles are. With large tiles, the weight load is much better distributed.
Method 2: Pay attention to the area for a weight distribution
If the aquarium base cabinet has special feet installed, then you should do without them, because this creates a point load. In order to better distribute the weight, it is advisable to place a thick kitchen worktop under the aquarium. This reduces the actual load to 50 percent. A good and simple trick to distribute the weight better
Method 3: create a connection to the unfinished floor
The load capacity of the unfinished floor, i.e. the concrete ceiling with its steel reinforcements, is usually large enough and still has plenty of reserves, especially in the edge area. If you create a direct connection to the unfinished floor, you don't have any problems with the weight. Of course, this will not be so easy to do in a rented apartment.
This requires larger holes (core holes) that go through the screed and the insulation. These are then filled with concrete. This creates a solid connection. Here, however, you should resort to a specialist, because there are also some risks. Just think of water or heating pipes or even power lines.
- 16 l freshwater nano complete aquarium with LED lighting and 3-chamber filter
- 3 chamber rear wall internal filter with 4 liters filter volume
- Bent glass, cut and polished
- Dimensions: (W x H x D) 22 x 30 x 25 cm (height with lamp 39 cm)
- Powerful and energy-efficient LEDs for optimal plant growth and beautiful colors for the aquarium inhabitants
- RGB + white LEDs for countless color nuances
- Practical lighting system with remote control
- Flow rate: 230 l/h
- Capacity: 34 liter
Method 4: Create connection to the wall
Of course, you can also increase the resilience by connecting the line to the wall. This increases the resilience enormously, especially in the edge area.

What can happen if the floor gives way?
If you have observed the calculations and methods mentioned above, there should no longer be any problems with the load capacity and statics for the aquarium.
However, if the floor construction / screed gives way, then you have a big problem. The aquarium usually warps and a chain reaction occurs. The basin can rupture and several hundred liters of water can quickly spread throughout the apartment. The water makes its way and always flows to the deepest point. What that means in a multi-storey house, we do not want to go into detail here.
Also what the Insurance Cover you will get problems here. There is no special insurance for the aquariums and it is questionable whether the water or household contents insurance will pay here.
Therefore, you should inform yourself in advance, exactly and the Load capacity / loading capacity of the floor check.







